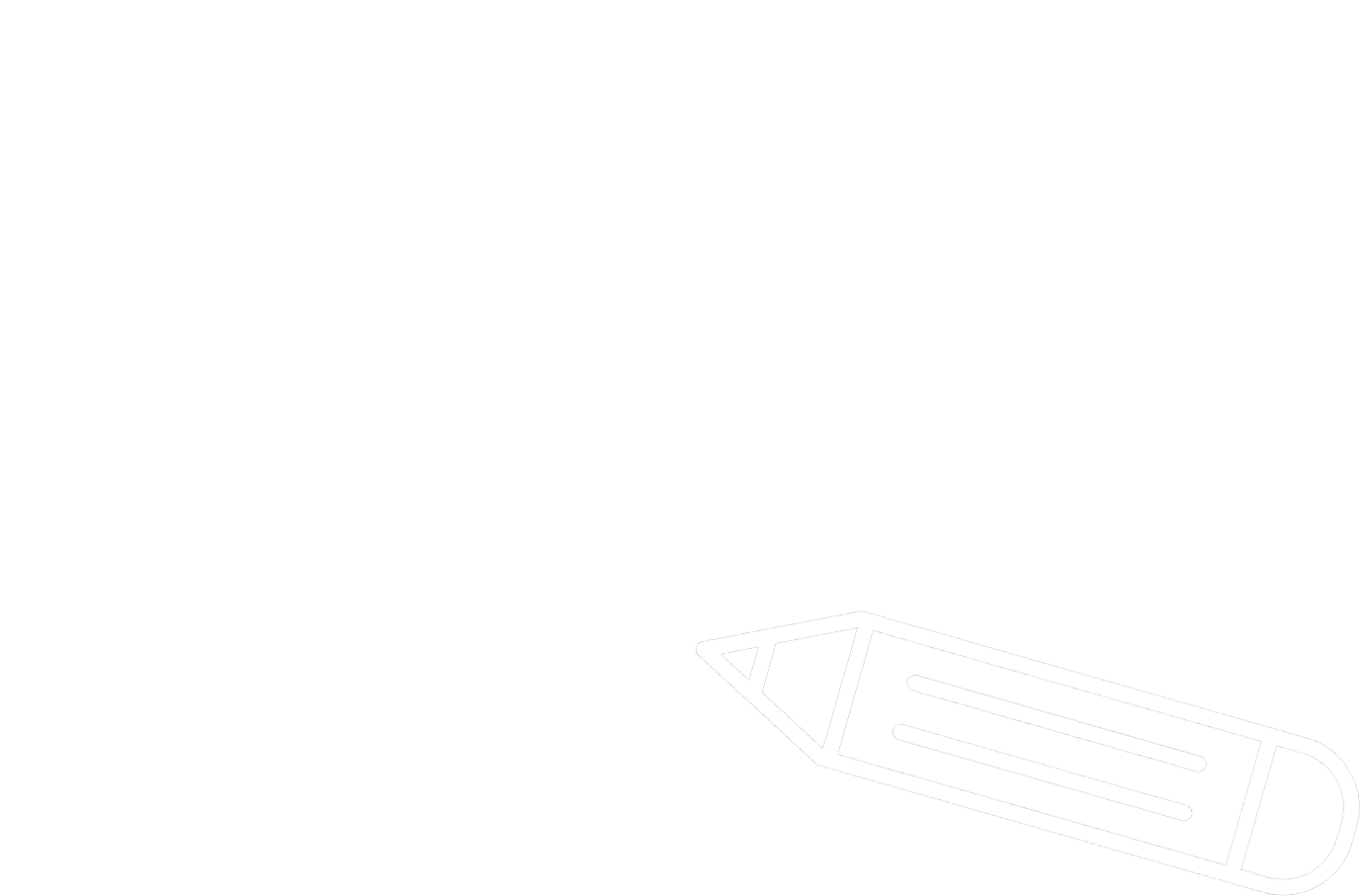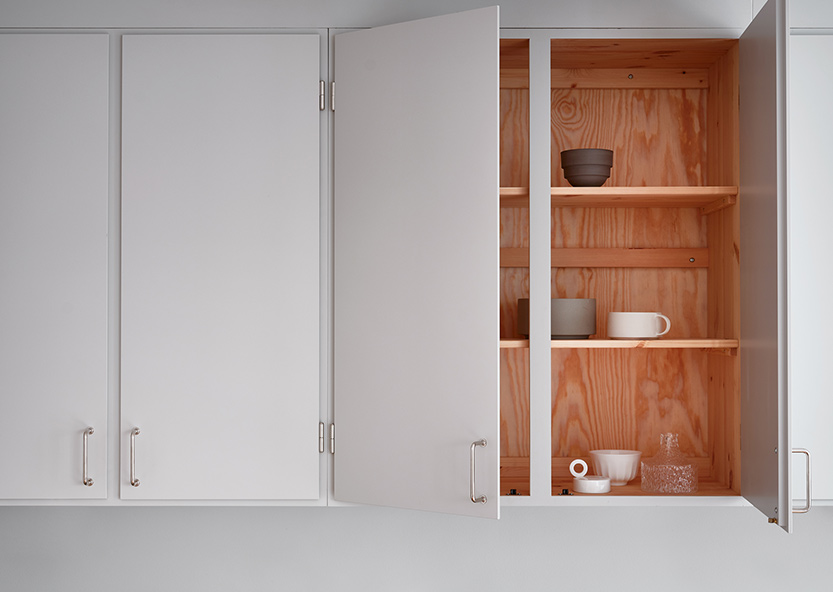- Our Kitchens
- Kitchen Planner
- Ordering a Kitchen
- Product Information & Terms
- Funkiskök
 Svenska
Svenska English
EnglishLILLA FUNKISKÖK
HOW TO MAKE A ROOM MEASUREMENT SKETCH
- 1. Begin by measuring and sketching the walls.
- 2. Indicate on the sketch where water, sewage and vent extractions are located.
- 3. Name the walls A, B, C, etc.
- 4. Sketch any windows or doors. Measure from the corners up to the frame or molding of the window/door. Specify how wide the frame is. Measure the width and height of the window/door. Also measure the location of the window from the floor.
- 5. If you have heating radiators or window frames, specify how wide they are and how much they protrude from to the wall.
- 6. Measure the ceiling height in several places. Enter the lowest value on the sketch.
- 7. Conclude by taking a clear photograph of the room. Also take a photo of any windows and doors that are relevant to the final kitchen plan.
- 8. If you email this material to us, be sure to save the images in JPEG format in a not too high a resolution.


 LILLA FUNKISKÖK
LILLA FUNKISKÖK



